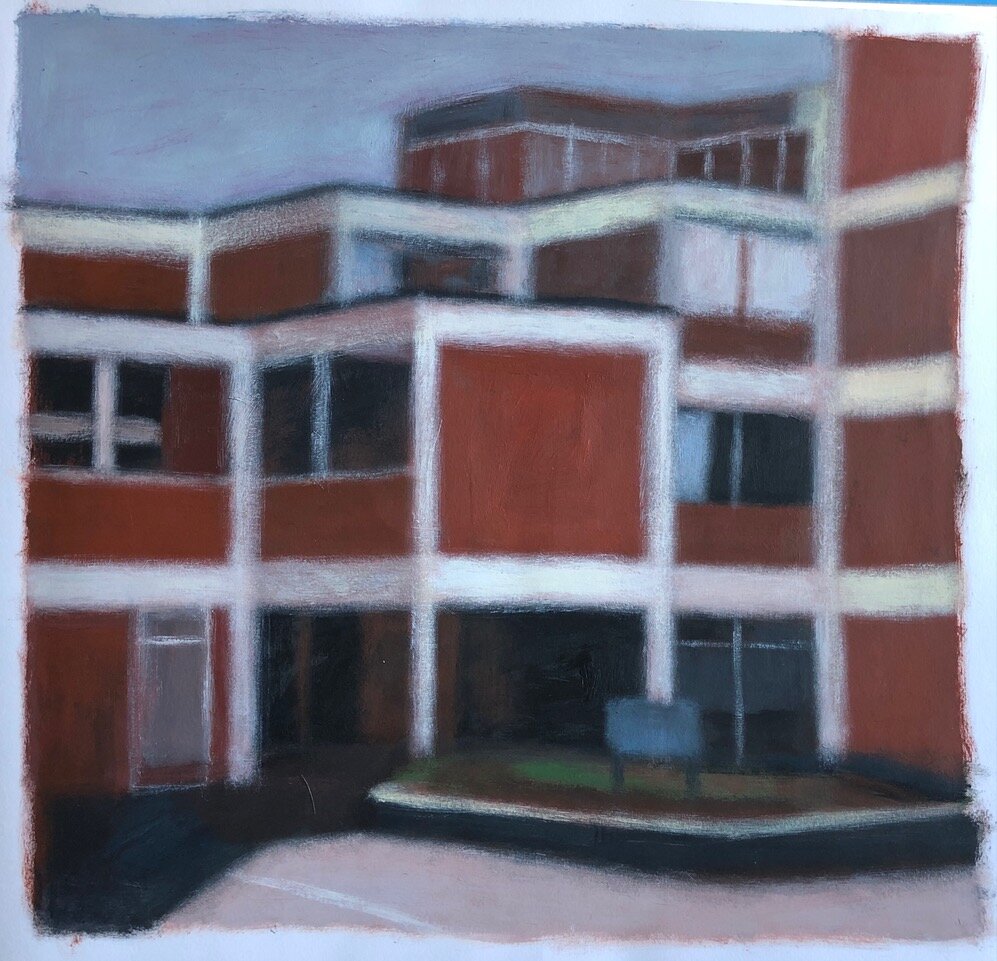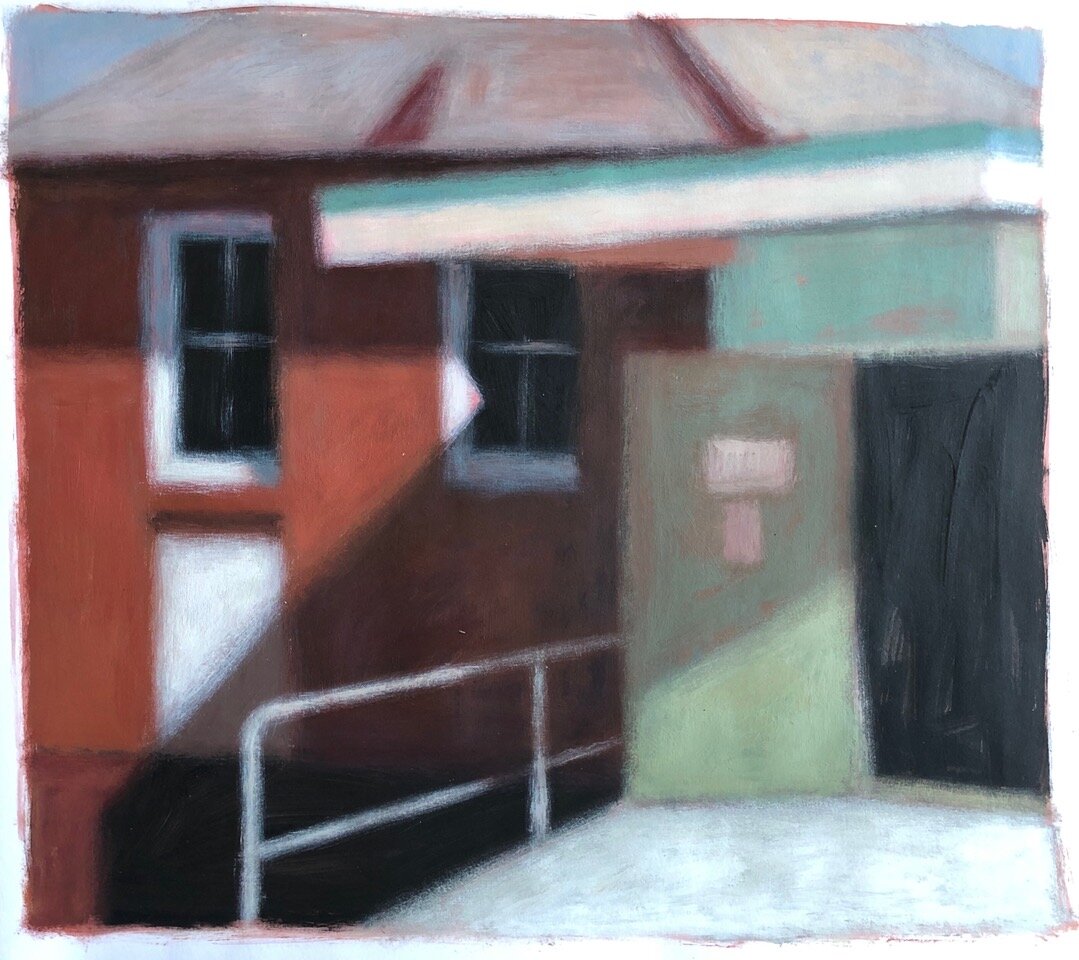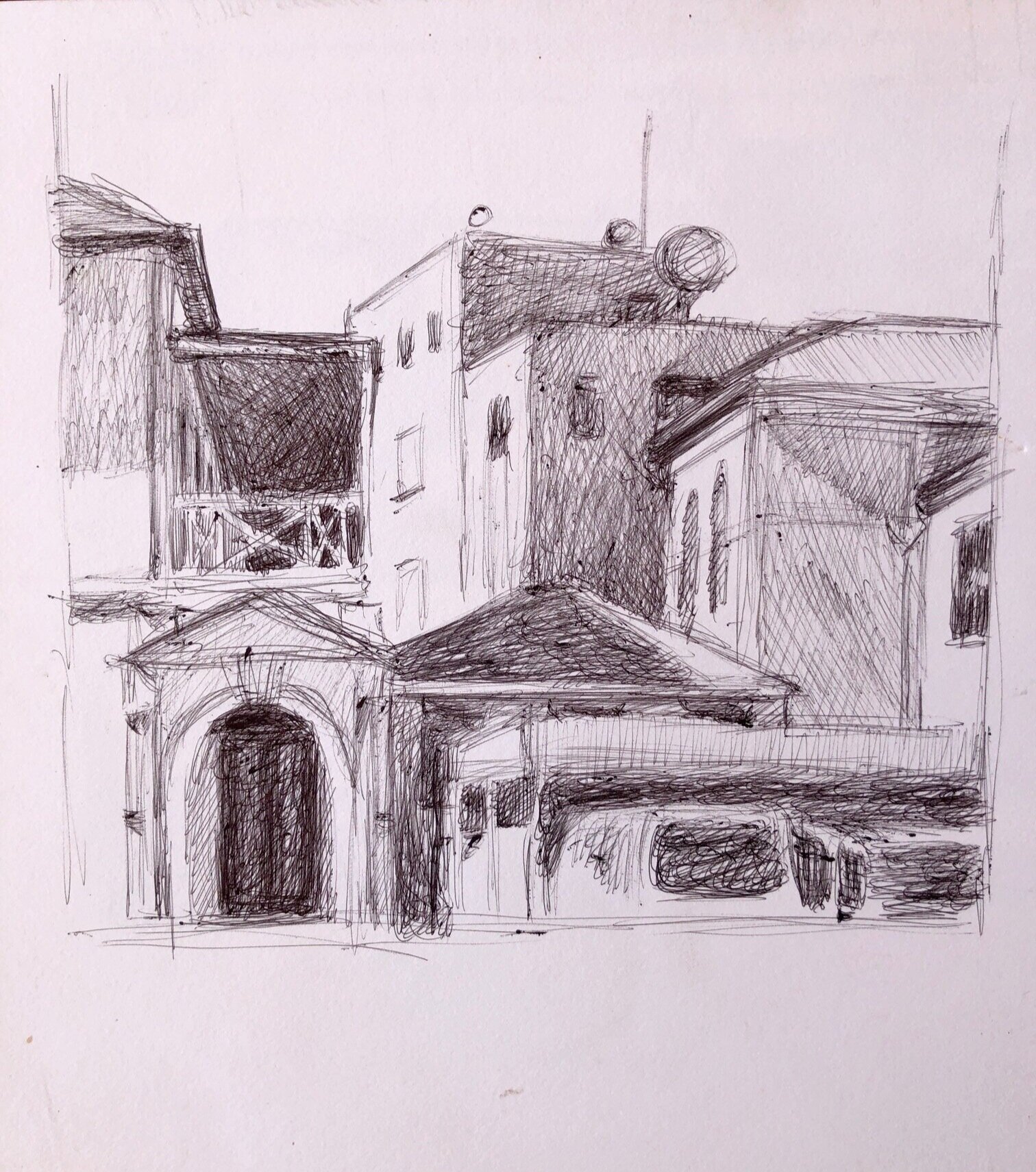Facelifts, rebuilds,additions and adaptions.
A central theme running through Peter O’Doherty’s artwork has been the built environment, especially urban and domestic architecture. With this in mind, Peter was invited to contribute to the exhibition A Conspicuous Object - The Maitland Hospital. He visited the hospital. He took photographs. He drew and painted.
Peter O’Doherty’s paintings of the Maitland Hospital installed in the exhibition, A Conspicuous Object - The Maitland Hospital, at the Maitland Regional Art Gallery, October 2021.
(Clare Hodgins)
“When asked to contribute paintings to the exhibition, the historical site with its patchwork of buildings from different eras spanning over 170 years had an instant appeal. Walking around the grounds, through the corridors, stairways, verandahs and wards, the history and energy were palpable. There was also a strong sense of my own childhood revisited as I had spent two years in the mid 1960s as a patient with Perthes disease in a children’s hospital in Auckland, New Zealand.
My paintings and drawings are a response to the way Maitland Hospital has undergone facelifts, rebuilds, additions and adaptions over the years to cater for the growing population in the region. To highlight the eclectic mix of architectural styles, I’ve painted different angles and aspects, using light and shadows focusing on geometric facades, walls and windows, entrances, rear service driveways, roof tops, awnings, fire stairs and balconies. Internally the distinctive art deco stairwells and Victorian hallway waiting rooms lent themselves as ideal subjects.”
Click on the images below to get a bigger view of each work, more details and a slide show.
Stairwells
The interesting thing about Maitland Hospital is the way buildings and wings completely define the eras from which they come and though there is a certain interior adaptive uniformity to aspects such as corridors, surgeries, offices, and wards, as I entered the art deco wing’s stairwell (opened in 1942) there was no mistaking this classic and classy example of its period.
I made several drawings and acrylic paintings of the stairwell levels attempting to capture the simplicity, bareness and elegance devoid of decoration, generous space, streamlined walls, tonal and floor tiling, wood and iron balustrades, pooled shadows, with a geometry of light and line.
There’s a loneliness to the space, the sense of an intermediate area, of a void where people pass through quickly going from one floor to another.
Waiting room
These waiting rooms are essentially connecting vestibules between the stairway and corridor. They are in the beautiful and ornate Victorian/Edwardian wing that opened in 1905. I chose, however, not to focus on the decorative stairway and fret work. Instead, I concentrated on the more prosaic waiting area with its chairs and fire hose cupboard and half opened doors into the Dialysis Unit. I did a couple of studies on paper and progressed to canvas.
There’s an interesting mix of old and new in this interior space with its artificial lighting: high pressed metal ceiling with neon lights, semi-circular glass window above the double doors, modern fire hose cupboard and jumble of chairs.
There’s a universality to waiting spaces in all hospitals, an atmosphere combining unease with boredom.
Seventies block
From the laying of its foundation stone in 1846, Maitland Hospital grew over time with additions and extensions gradually whittling away its gardens and open spaces. In the 1970s a definitive slice of that decade’s architecture was crammed in the midst of 19th century colonial, art deco and turn of the century Italianate Victorian buildings.
I enjoyed painting and drawing different aspects of this 1970s block. It makes a beautiful discordance standing apart with the angular geometry of its brutalist formed concrete now looking a little shabbily worse for wear. I took photos from various angles as I walked around the triangular building with its hexagonal modules. It was a warm day with the sun throwing its own angular shadows across the interfacing facets and colours of the walls and windows.
1840s and 1930s wings
This view is from the 1930s wing looking out the window to the curved art deco walls with the original 1849 storey block next to it. The view highlights the hospital’s fascinating jumble of architectural eras, styles, forms, materials and colours. The art deco red brick curved walls and white awnings bathed in sunlight create their own set of interesting shadows, like nun’s habits, and, wedged against the sand stone wall and slate roof of the original mid-nineteenth century hospital, two slices of history stand in contrast and side by side.
Rear views
Around the back of the hospital new wards buildings back onto delivery and storage areas, loading docks, air conditioning units and fire stairs. I did a suite of drawings, studies on paper and paintings on canvas of these quieter spaces behind the face of the hospital. Utilitarian and prosaic but they are interesting in the way they abutt each other and throw distinctive shadows over walls and driveways. There’s a monumentality to the buildings and a built-in painterliness to the contrasting colours of red brick, green grass and grey concrete against clear blue skies.
Turret, rooves and awnings
When the Maitland Hospital opened in 1849 on the top of the only hill in Maitland and overlooking the flood plain, comment was made of it being a ‘conspicuous object’ and as an architectural ornament to the town. By the turn of the century enough money had been raised by the local community and allocated by the state government to see the opening of a grand new building, housing additional wards and surgeries.
The 1905 building is a majestic and impressive example of post Victorian architecture built in an expressive Italianate style. With its ornate wrought iron balconies, layered brickwork, elaborate gabled roof and turrets, it was too intricate and decorative for me to want to paint it as a whole, so I focused more on particular details, cropping the images down to sections of slate roof, red brick, turret, chimneys, slivers of balconies and passageway under awnings.
Satellite dish
I chose this as an ironic title. I drew the view and then painted it as a geometric jumble of overlapping elements from over the history of the hospital’s construction – walls, balcony, gable rooves and arched entryway. Juxtaposing the array of vintage buildings and illustrating the hospital’s age are the anachronistic 21st century satellite dishes perched on the highest section of roof.
Sketchbook


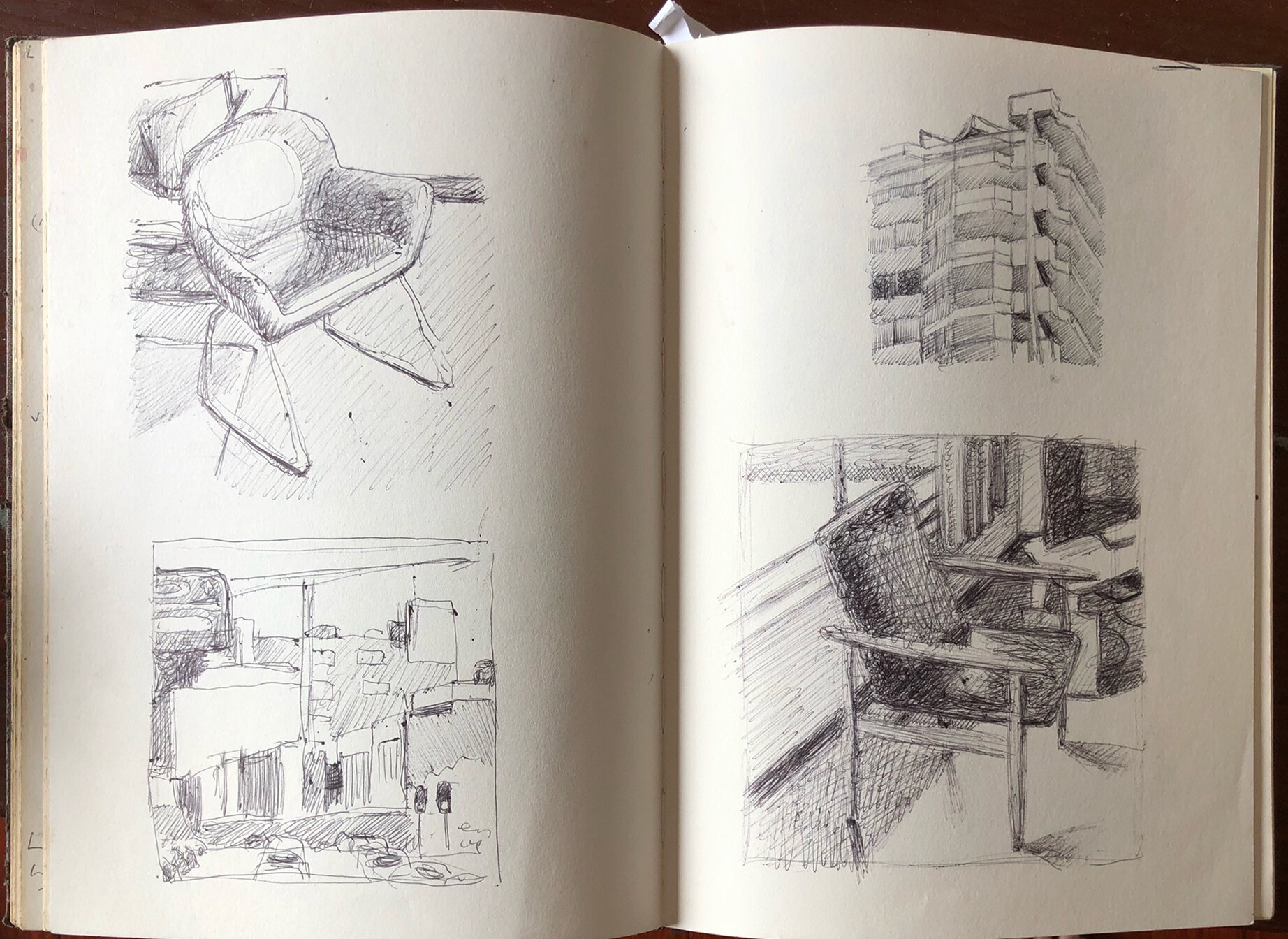

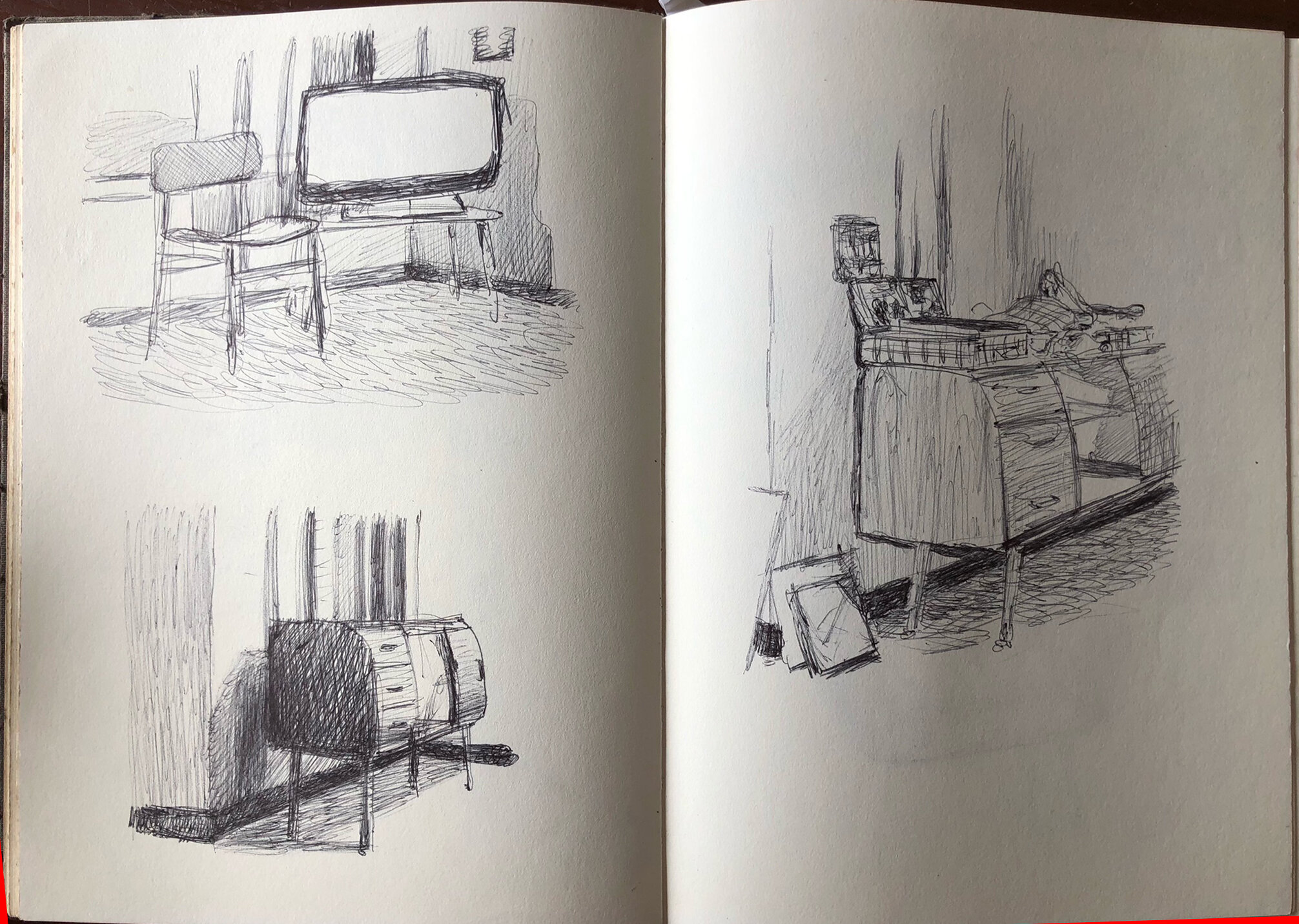
Pages from Peter O’Doherty’s sketchbook.
A selection of Peter O’Doherty’s paintings now hang in the waiting room outside the lecture theatre in the new Maitland Hospital.
A selection of Peter O’Doherty’s paintings outside the lecture theatre in the new Maitland Hospital, 2022.
(Photographs by Angela Towns)
First posted: 16 October 2021
Updated: 12 April 2022











